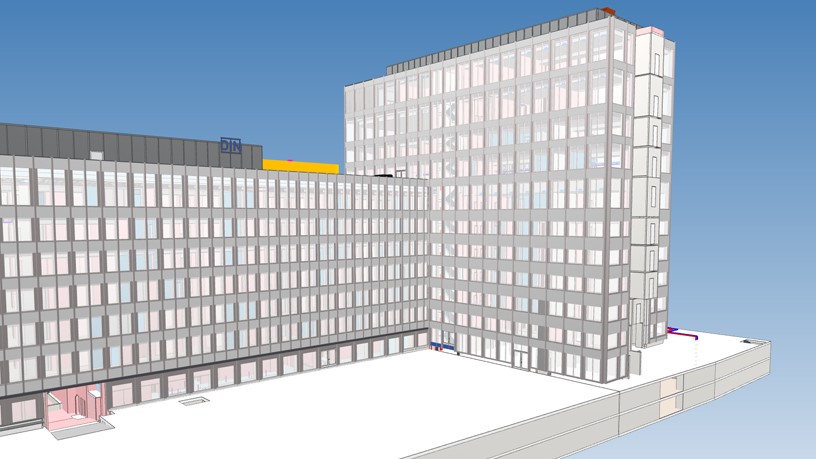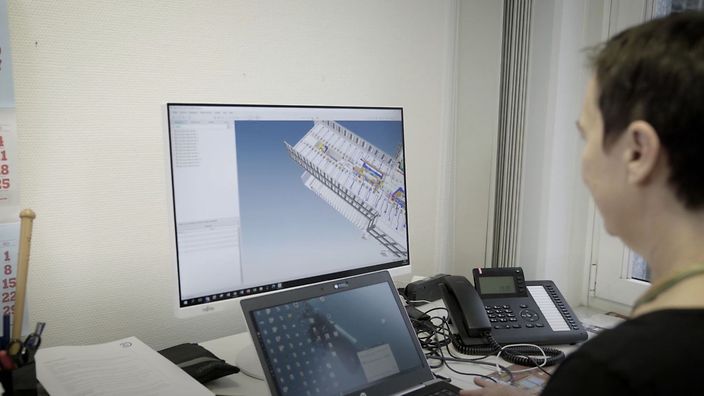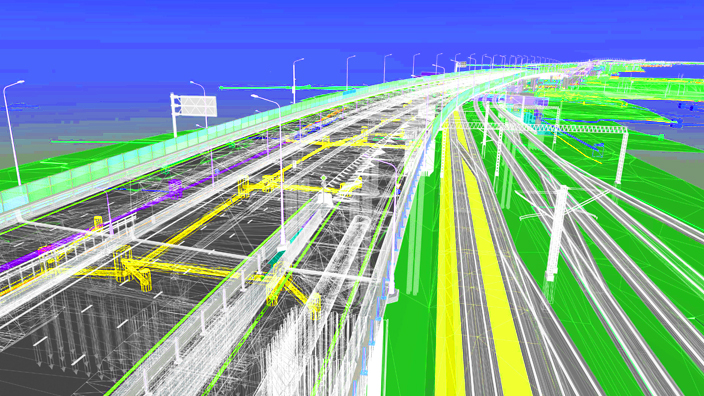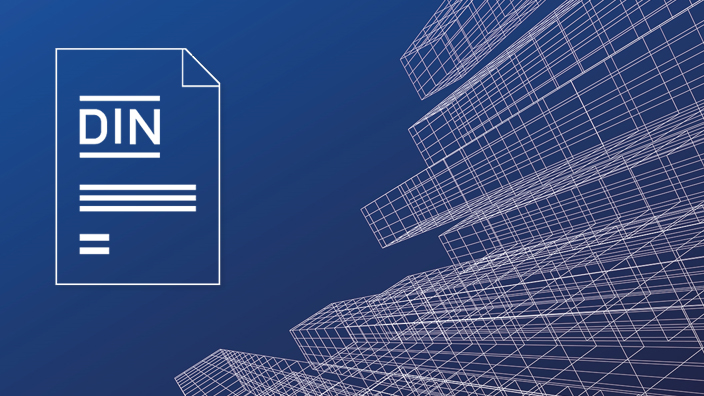
Building Information Modeling (BIM)
Building Information Modelling (BIM) is a method for the planning, execution and management of buildings based on digital models. All those involved in the construction process use different software solutions. BIM is the interface for all these individual solutions and ensures the constant, uncomplicated exchange of information. This enables higher cost and schedule reliability from the planning and implementation phases to the operation and maintenance phases.
More planning reliability with BIM
Building Information Modelling (BIM) can be used to improve the planning, execution and operation of buildings. Those who deal with it early on can use BIM for more legal certainty, transparency and profit - and secure competitive advantages in the long term.
At present, building projects may be planned digitally, but they are often further developed in analogue form during construction. Relevant information is often not sufficiently communicated and documented - which can lead to unproductive reworking. With BIM, this can be avoided because all parties involved work in a coordinated manner on a central 3D model (a digital "building twin"). All specialist planners contribute their share to the architect's BIM model on their own responsibility. The principle is, first build it virtually, then in real life. BIM can reduce quality, cost and schedule risks by means of automatic collision and quality checks revealing early (planning) deficiencies. Execution and operation are optimized, liability cases minimized. Once generated, the data can be further utilized in facility management.
Documenting cooperation: CIR, BEP and BIM-BVB
For the method to be successful, all participants must comply with the agreed planning content and processes. The project cycle according to the step-by-step plan of the Federal Ministry of Transport and Digital Infrastructure is helpful here:
- First of all, the client or building owner has to provide CIR (client’s information requirements) that records their wishes and requirements. Architects can advise in this.
- The project team then draws up the BIM Execution Plan (BEP) with descriptions of the processes, roles, service descriptions, BIM use cases and IT infrastructures required for management.
- In this context, special contract clauses, the Special Terms and Conditions of Contract BIM
(BIM-BVB), can supplement the models for individual contract solutions.
The Federal Ministry provides detailed handouts and guidelines for all three types of document.
Shortened construction times
In light of the increasing industrialization and digitalization of planning, construction and services, companies need a strategy that unites people, technology and process flows. BIM is considered by some to be demanding - especially since the method is not yet established everywhere. This is contrasted with the experiences of people who are already using BIM. For them, it is a promising facilitation of work: more efficient processes, shorter planning and construction times, earlier cooperation of those involved, more concrete requirements for documentation, simpler price calculation.
But many actors have not yet fully entered the digital transformation. There is often still a lack of knowledge about how to integrate the BIM method and its possibilities into organizational processes in a meaningful way. According to a study by the consulting firm PwC, however, around 80 percent of companies plan to work with BIM in the coming years. Also, the use of the method has been mandatory for public infrastructure projects since the end of 2020.
Where many project participants come together, binding standards are indispensable. These include the international DIN EN ISO 19650 series of standards and the VDI 2552 series of guidelines.
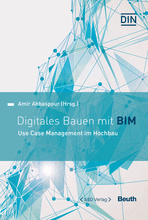
from 58.00 EUR VAT included
from 54.21 EUR VAT excluded
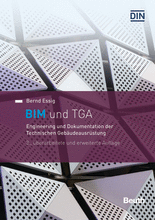
Publication DIN Media Innovation 2021-05
BIM und TGAfrom 64.00 EUR VAT included
from 59.81 EUR VAT excluded
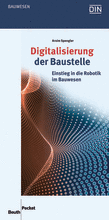
Publication DIN Media Pocket 2021-10
Digitalisierung der Baustellefrom 19.80 EUR VAT included
from 18.50 EUR VAT excluded
Standards and specifications for BIM
Why standardize BIM?
Anyone who thinks about how to manage daily work efficiently knows that typical steps always proceed in the same way. When you have found a good procedure for a large part of the work that can be applied again and again in a meaningful and purposeful way - possibly with variations depending on the situation - you have found a standard for yourself.
If there are other people in your organization who do the same work, you can find a consensus and then have an organization-wide standard. Its pretty sure there will be other organizations doing the same or similar work. If you get together with VDI or DIN and agree on things, the result is a national specification. In the context of DIN's work, this national specification then even becomes a standard. Both VDI Guidelines and DIN Standards are considered state of the art in the event of a dispute in court. If the parties involved also agree internationally on a standard, it can be declared valid at CEN for Europe, and at ISO worldwide.
DIN EN ISO 19650
Building Information Modelling is a method or tool that collects and makes available relevant information for decision-making throughout the life cycle of a building. Depending on the life cycle phase of the structure, different actors are involved - from planning, execution and operation to conversion or dismantling. The DIN EN ISO 19650 series contains recommendations for the management of information - including definition, exchange and versioning, as well as the necessary organization.
Stages and levels
It is obvious that, with this abundance of participants, not everyone is at the same stage with the introduction of BIM. Internationally, a stage model has therefore emerged in order to be able to structure the introduction of BIM. Various national stage plans, as well as implementation and strategy plans within associations and companies also build on this.
These stages (or levels) are also listed in DIN EN ISO 19650 -1 and are relevant for further understanding.
- The lowest level (0) is not yet BIM, but only CAD - more precisely: 3D-CAD. This is implemented almost everywhere. Only in individual cases are plans still drawn up by hand on paper.
- The first level (1) is reached when modelling is object-based. This means that we no longer work with lines, surfaces, bodies and hatchings, but with objects such as walls, ceilings, doors, etc.. These objects exist as 3D representations and have attributes - e.g. heat transfer coefficient, colour, material properties, etc. - that can be used in the design.
The penetration of this working method varies depending on the trade. In some trades only a few use this option, in others almost all participants. This level is already very well supported by software - everyone can use it. - At the second level (2) the models are exchanged between at least two trades. Processes for model checking and the objects or models to be exchanged must be defined. The traditional plan lists are replaced here by EIR and BEP. More companies are applying BIM at this level every week. Here, too, there is enough collective experience for standardization to become possible. One or more models usually have to be created for each trade or party involved and coordinated with the others.
- In the provisional last level (3), all participants work in a central model so that changes can be made available immediately to all other participants. The cooperation between the participants is as close as in a virtual organization. However, this holistic project management partly requires other contracts that are less common in Germany. Nevertheless, there are already pilot projects for this as well - this also requires the use of one manufacturer's software for all participants. However, there are already prototypes for purely web-based editing, so that no software needs to be installed locally on the computers.
The DIN EN ISO 19650 series - like most other German standards and guidelines - therefore mainly deals with the processes and working methods for the second level of model-based cooperation. This therefore also includes the requirements for the first level. In part, a small outlook is also given in the direction of the third level - but then not normatively, only informatively.
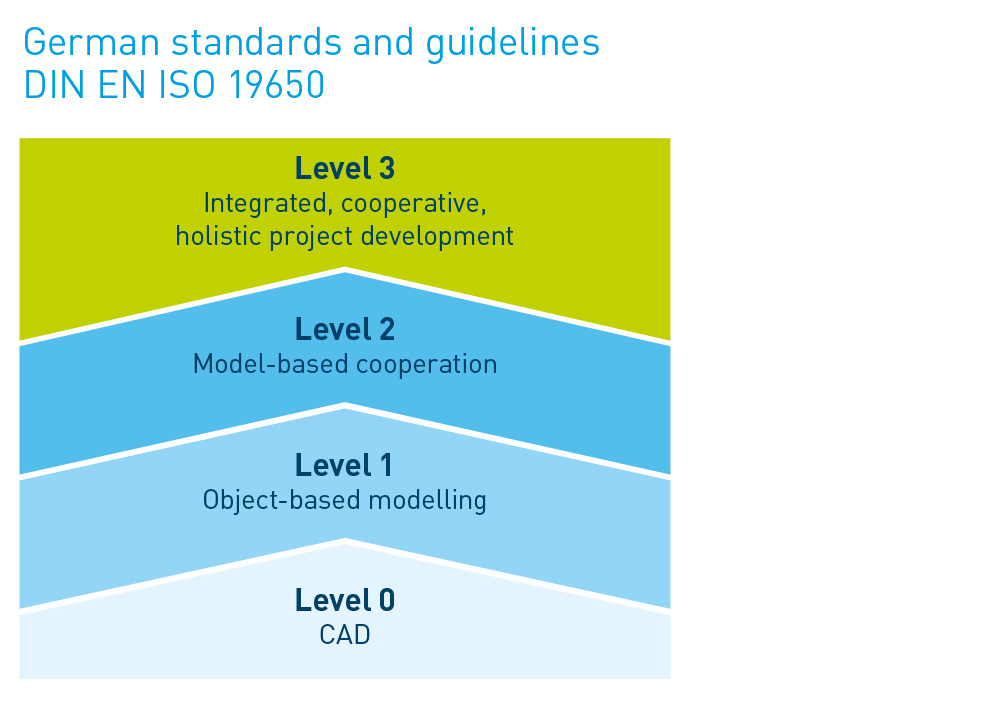
Information requirements
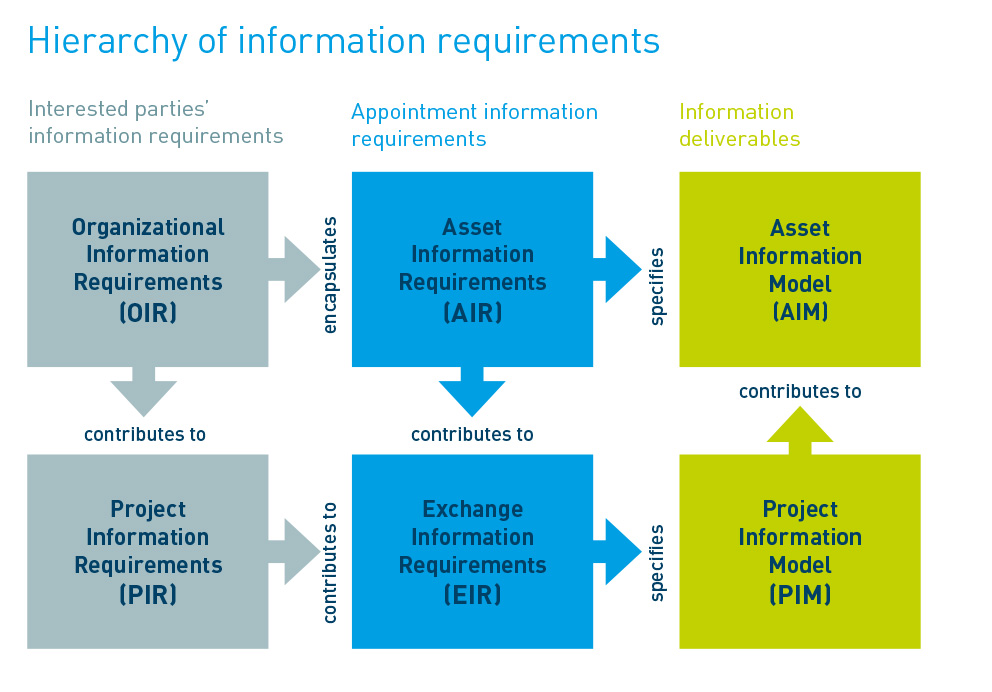
DIN EN ISO 19650- 1 continues with a description of the different types of information requirements. From the organization, the planning and execution projects, as well as the operation (here called asset phase). The combination of information requirements from all three areas then defines the scope of the information model to be ordered.
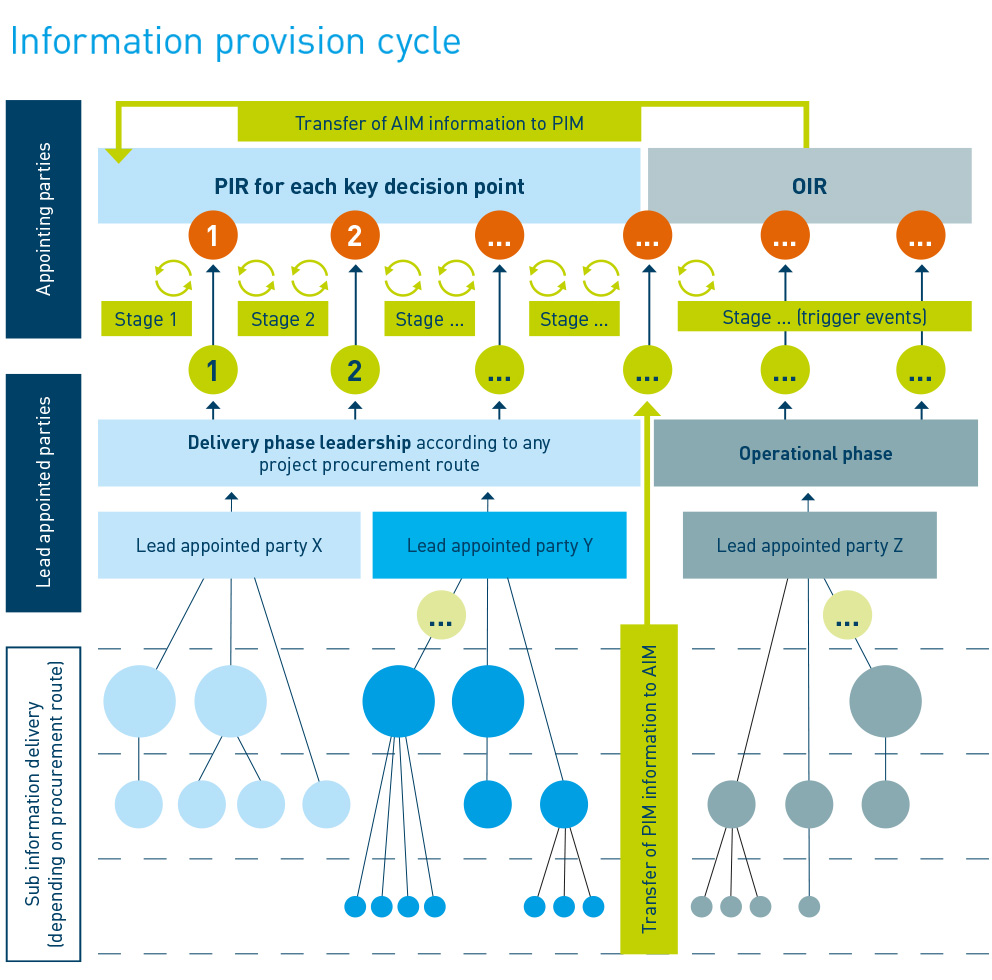
It is then shown how the delivery of information is planned and then carried out in a phase-appropriate manner. It should be emphasised that each phase must be oriented towards when the person ordering the information has to make an important decision. The information that person needs for this decision at a specific point in time is the subject of an information exchange and forms a cycle. Each cycle in itself is always structured in the same way - with a definition of the requirements, with tendering and then requesting the information - followed by the cooperative creation and delivery. The standardized process is concluded with a review of the data received.
Information management and delivery team
DIN EN ISO 19650-1 describes in general terms what the tasks of information management are and supplements them with details of capabilities and capacity checks to be carried out in the tendering and bidding process. It is shown that collaborative work does not necessarily have to take place in a model, but can also be transferred through linked models in information containers. A Common Data Environment (CDE) is proposed and the notion of depth of information needs is introduced. It includes a geometric level of detail, as well as a description of the alphanumeric level of information. It is pointed out that one should only ask for as much information as is necessary for decision-making - but not less.
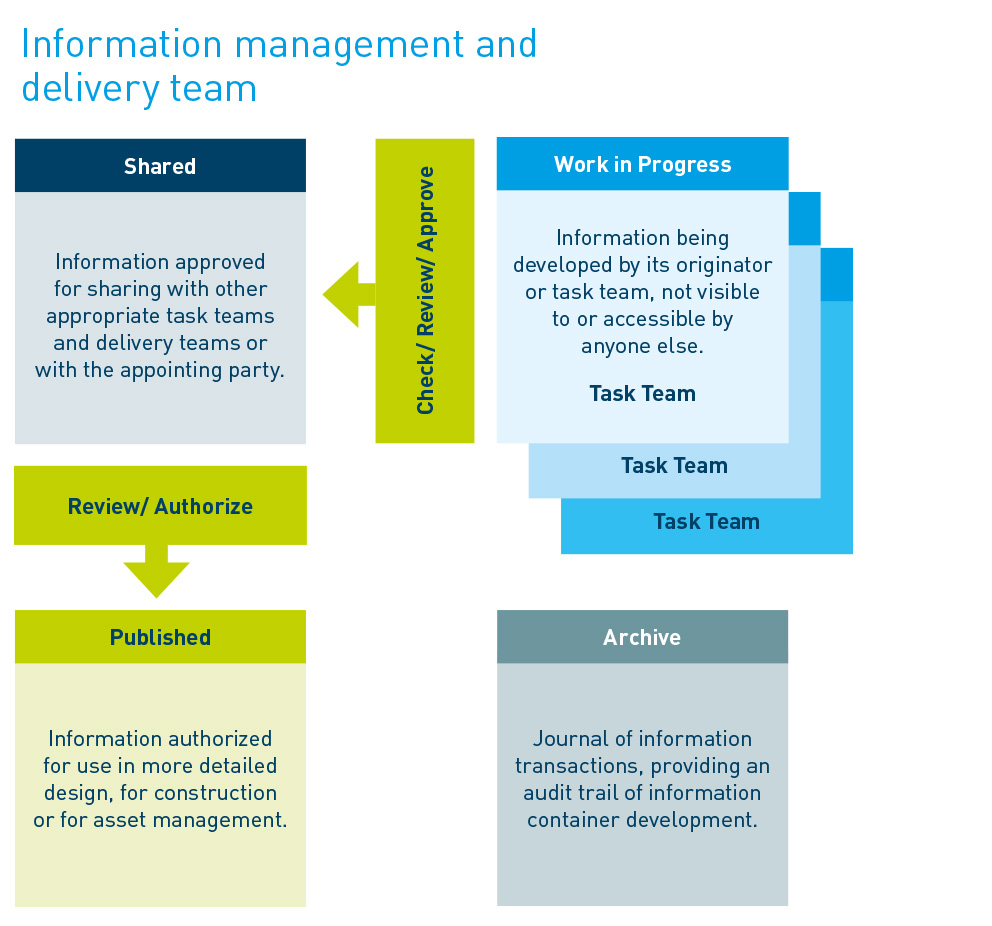
The last chapter of DIN EN ISO 19650-1 describes in detail how the status of models and documents in the CDE changes as the project progresses.
DIN EN ISO 19650 Parts 2 and 3
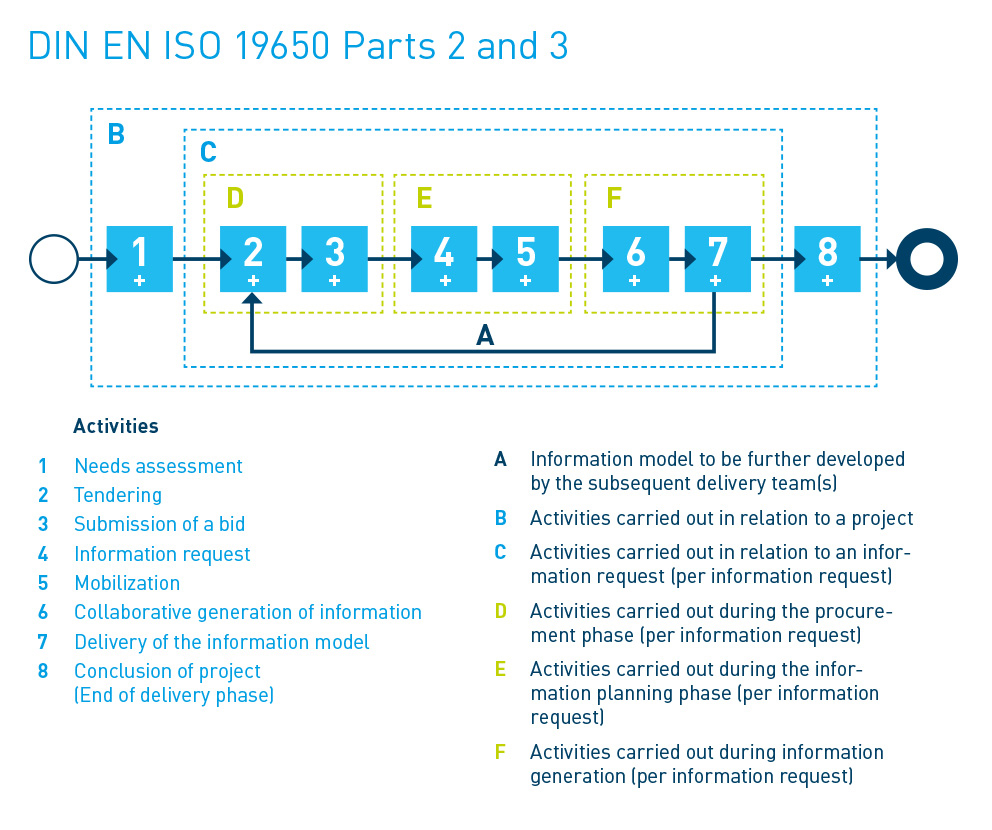
Part 2 describes the BIM process with needs assessment, tendering, quotation, ordering, collaborative information generation and delivery, and completion. For each step of the process, detailed information is provided regarding the people involved and the activities to be carried out in that step. For this purpose, diagrams in BPMN notation are given with the corresponding description. Part 3 describes the processes for the operational phase accordingly.
Overview of current VDI 2552 series of guidelines
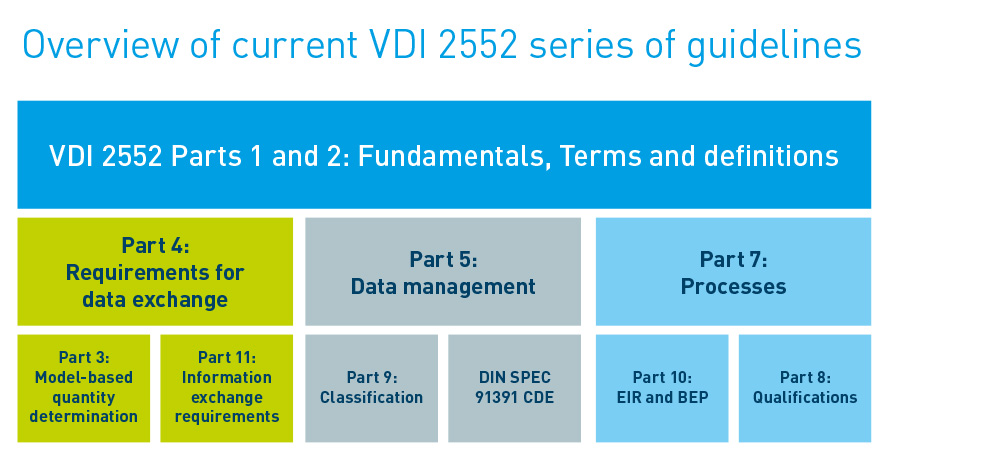
In the VDI 2552 series of guidelines on BIM, 11 parts - some with sub-parts - have been planned or published so far. The basis is laid with the Parts 1- Fundamentals and 2-Terms and definitions. Here, the most important basic features are explained and all further topics of the other parts are touched upon. This provides an introduction to the topic and gives an overview of which other parts are responsible for specific sub-aspects.
The BIM topic can be roughly divided into three parts: The technical data exchange itself in Part 4, the data management in Part 5 and the organizational part in Part 7 (with the processes). All three parts are further divided and specified in the diagram above.
Where Part 4 still provided general information on the requirements for data exchange and suggested general specifications for modelling, the parts of sub-series 11 describe and define very specific data exchange scenarios. Part 3 deals with quantity determination and should actually also be a sub-part of 11, but due to the widespread use of this application it was described very early on and has therefore historically been given its own part number.
Part 5 provides general information on the partitioning of models and describes the data management. The Common Data Environment (CDE) introduced here as a common data repository was then further technically specified by the experts in DIN SPEC 91391 and is a prime example of how different manufacturers of software solutions can work together and create common standards.
Part 7 describes the BIM standard process as well as the roles and responsibilities in BIM. In Part 8.1, on BIM fundamental knowledge, and Parts 8.2 and 8.3 on BIM advanced knowledge, this is taken up again and the necessary content is defined on which certified training courses are then built.
Part 10 describes in detail how the BIM process is initiated and the exchange is organized with client’s information requirements (CIR) and BIM execution plan (BEP).
Overview of current DIN / EN / ISO Standards
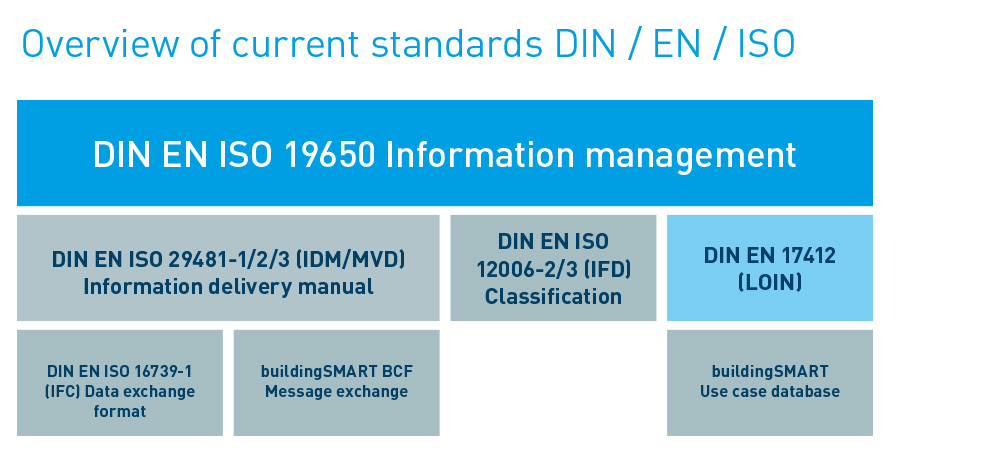
At DIN/EN/ISO level, by far the most important document is the DIN EN ISO 19650 series. It consists of several parts - with Part 2 being the most relevant for the planning and execution of structures. Here, too, all the important aspects of BIM are listed, although not explained in as much detail as in the VDI 2552 series. The main part is the specification of the BIM standard process as an information procurement process. The annex also introduces the Common Data Environment (CDE) and specifies its model and document status with the cooperation of different trades.
Those who want to go further into the details of organizing data exchange will find more information in the DIN EN ISO 29481 series on the information delivery manual.
DIN EN ISO 16739-1 describes the technical exchange format which allows the software-independent and manufacturer-neutral exchange of model data.
Standards for classification are available in the DIN EN ISO 12006 series of standards.
DIN EN 17412-1 on the Level of Information Need describes the procedure for handling the technical data exchange. It extends the older term Level of Development, consisting of Level of Geometry and Level of Information, by a Level of Documentation, and thus describes the exchange information requirements that form part of the EIR.
With the buildingSMART use case database, there is a collection of ready-made exchange requirements, consisting of the process description and the trades involved, as well as the detailed collection of objects and their attributes.
Relationship between DIN Standards, VDI Guidelines and the prenormative documents of buildingSMART
Specifications can be set by individuals for themselves, organization-wide or regionally and nationally, as well as internationally. The more people who have worked on a document, the more likely it is to be accepted outside the circle of authors - this is particularly true of buildingSMART and the VDI Guidelines. From the very beginning, it was clear that VDI Guidelines must not under any circumstances contradict CEN and ISO standards - so some of the VDI experts have also become involved at DIN, CEN and ISO. This strong interweaving of personnel among the buildingSMART, VDI and DIN committees ensures that there is no contradictory content. Now Germany is in the fortunate position of not only having DIN EN ISO Standards on BIM, but also easy-to-understand, descriptive and supplementary documents published by VDI.
Author: Michael Raps
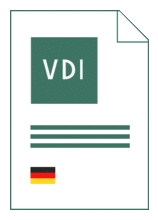
Technical rule [CURRENT] 2018-12
VDI 2552 Blatt 5:2018-12from 83.90 EUR VAT included
from 78.41 EUR VAT excluded
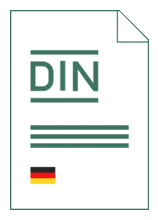
Technical rule [CURRENT] 2017-02
DIN SPEC 91400:2017-02Free of charge

Technical rule [CURRENT] 2019-01
VDI/BS-MT 2552 Blatt 8.1:2019-01from 41.90 EUR VAT included
from 39.16 EUR VAT excluded

Am DIN-Platz | Burggrafenstraße 6
10787 Berlin
- Phone : +49 30 58885700-07
- E-Mail : International@dinmedia.de

